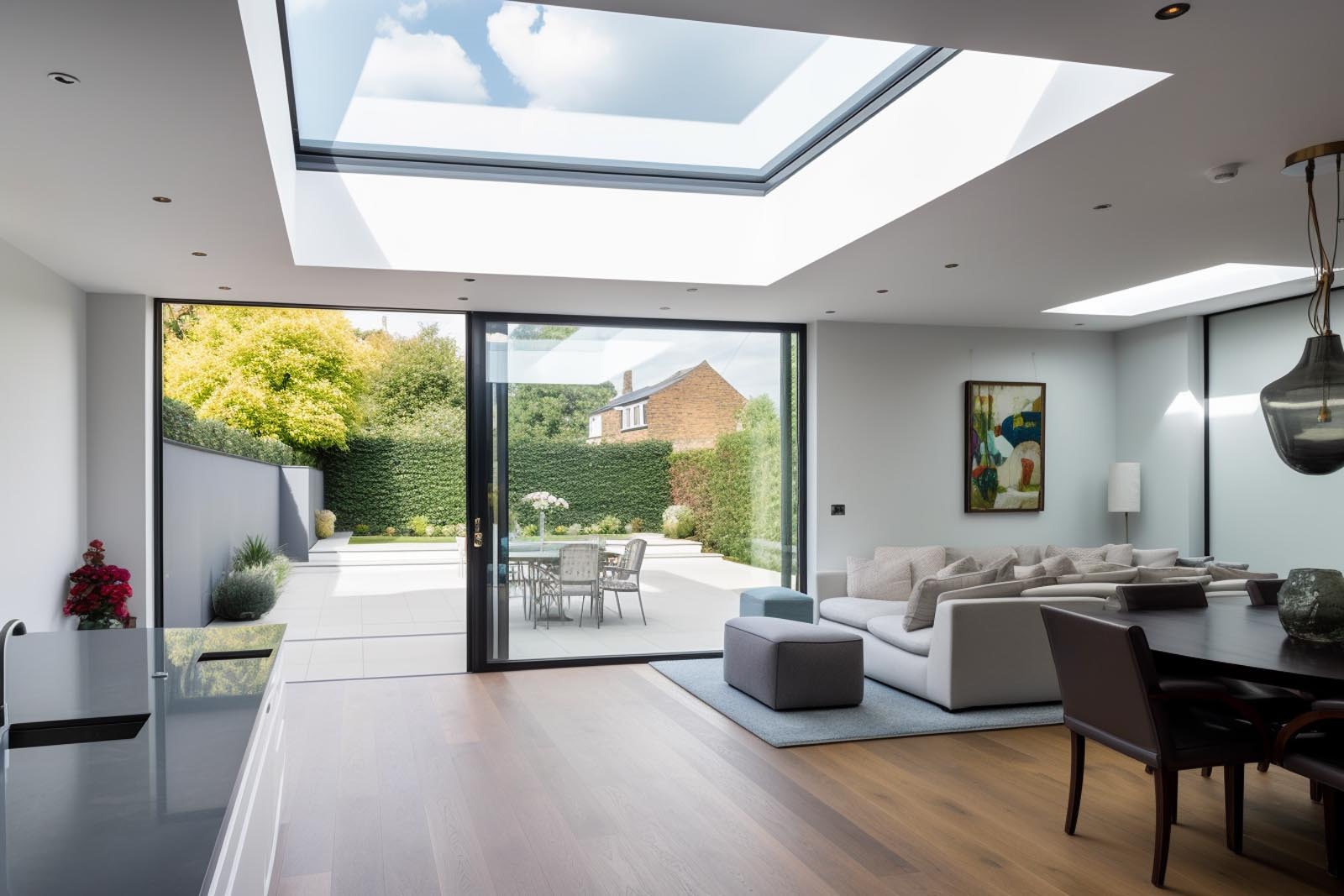Creating the Perfect House Extension in the UK: A Comprehensive Guide
As homeowners in the UK continue to seek additional living space and increase the value of their properties, house extensions have become a popular solution. But how can you create the perfect house extension that not only enhances your living space but also complements your existing home? In this article, we’ll walk you through the essential steps and considerations to help you plan and execute the perfect house extension in the UK.
1. Determine Your Needs and Goals
Before embarking on a house extension project, it’s essential to identify your specific needs and goals. What is the purpose of the extension? Do you need more living space, a larger kitchen, a home office, or perhaps an additional bedroom? Clearly defining your objectives will help you make informed decisions regarding the design, budget, and overall scope of your extension.
2. Establish a Budget
Once you have a clear understanding of your needs and goals, establish a realistic budget for your house extension project. Take into consideration the costs of materials, labour, planning permissions, and any other fees associated with the construction process. It’s also a good idea to include a contingency fund for unexpected expenses that may arise during the project.
3. Research Planning Permissions and Building Regulations
In the UK, house extensions may require planning permission, depending on the size and location of the project. Research your local planning regulations and ensure your proposed extension complies with these requirements. Additionally, your house extension must adhere to UK building regulations, which cover aspects such as structural integrity, fire safety, energy efficiency, and ventilation. Consulting with a professional architect or builder can help ensure your project complies with all relevant regulations and avoids potential delays or penalties.
4. Choose the Right Design and Materials
Selecting the appropriate design and materials for your house extension is crucial to achieving a seamless integration with your existing home. Consider the following factors when designing your extension:
- Architectural Style: Ensure the design of your extension complements the architectural style of your existing home, maintaining consistency in features such as rooflines, window styles, and brickwork.
- Materials: Choose materials that match or complement your existing home’s exterior, such as bricks, stone, or cladding. This will help create a cohesive appearance and enhance the overall aesthetics of your property.
- Layout: Plan the layout of your extension to maximize functionality and flow between spaces. Consider factors such as natural light, views, and access to outdoor areas when designing your extension.
5. Hire the Right Professionals
Working with experienced professionals is essential for the success of your house extension project. Depending on your needs and the complexity of the project, you may require the services of an architect, structural engineer, and/or a building contractor. Be sure to research potential professionals, review their portfolios, and obtain references to ensure they have the expertise and skills necessary to execute your vision.
6. Plan for Construction
Once you have secured the necessary permissions, chosen your design and materials, and hired the right professionals, it’s time to plan for the construction phase of your house extension. Discuss timelines, expectations, and potential disruptions with your building team to ensure a smooth and efficient construction process. Additionally, keep open lines of communication with your neighbours, as they may be impacted by the construction work.
7. Inspect and Evaluate the Finished Extension
Upon completion of the construction, carefully inspect your new house extension to ensure it meets your expectations and complies with building regulations. This includes checking for any defects, assessing the quality of the workmanship, and confirming that all necessary certifications have been obtained. If any issues arise, work with your building team to address and rectify them promptly.
8. Integrate Your New Space
With your house extension complete, it’s time to integrate the new space into your existing home. Consider the following tips to help you make the most of your extension:
- Interior Design: Plan the interior design of your new space to create a cohesive flow with your existing home. This may involve selecting complementary colours, materials, and furnishings to create a harmonious and inviting atmosphere.
- Lighting: Implement appropriate lighting solutions to enhance the ambience and functionality of your extension. This may include a mix of natural light, ambient lighting, task lighting, and accent lighting to create a well-lit and versatile space.
- Landscaping: If your house extension includes outdoor spaces, invest in landscaping to enhance the overall aesthetics and functionality of your property. This may involve creating outdoor living areas, installing pathways, or adding new plants and trees.
Conclusion
Creating the perfect house extension in the UK requires careful planning, research, and collaboration with experienced professionals. By following the steps outlined in this article, you can ensure your extension project not only adds valuable living space to your home but also enhances its overall appearance, functionality, and value. Remember to consider your specific needs and goals, establish a realistic budget, comply with planning permissions and building regulations, and work closely with your building team to achieve a successful and satisfying outcome.



